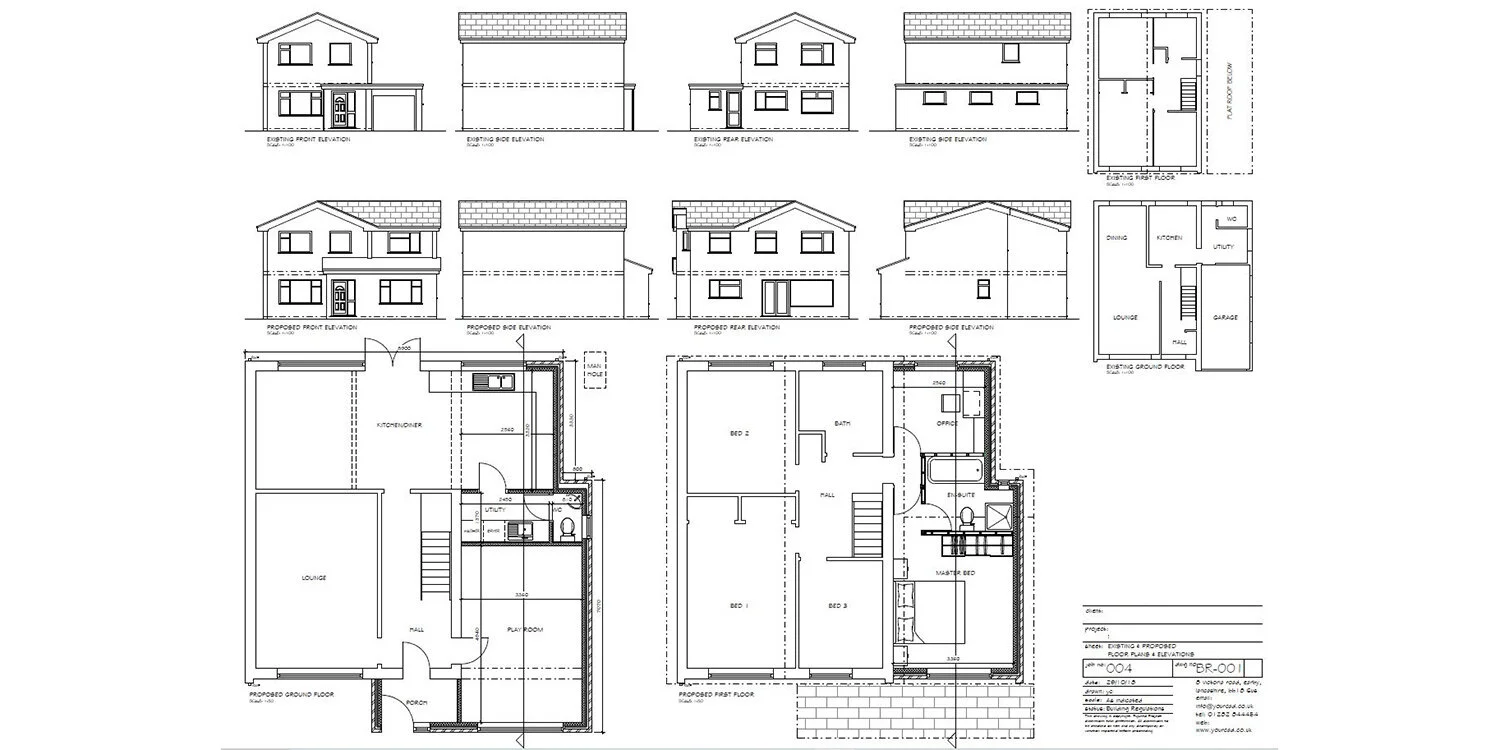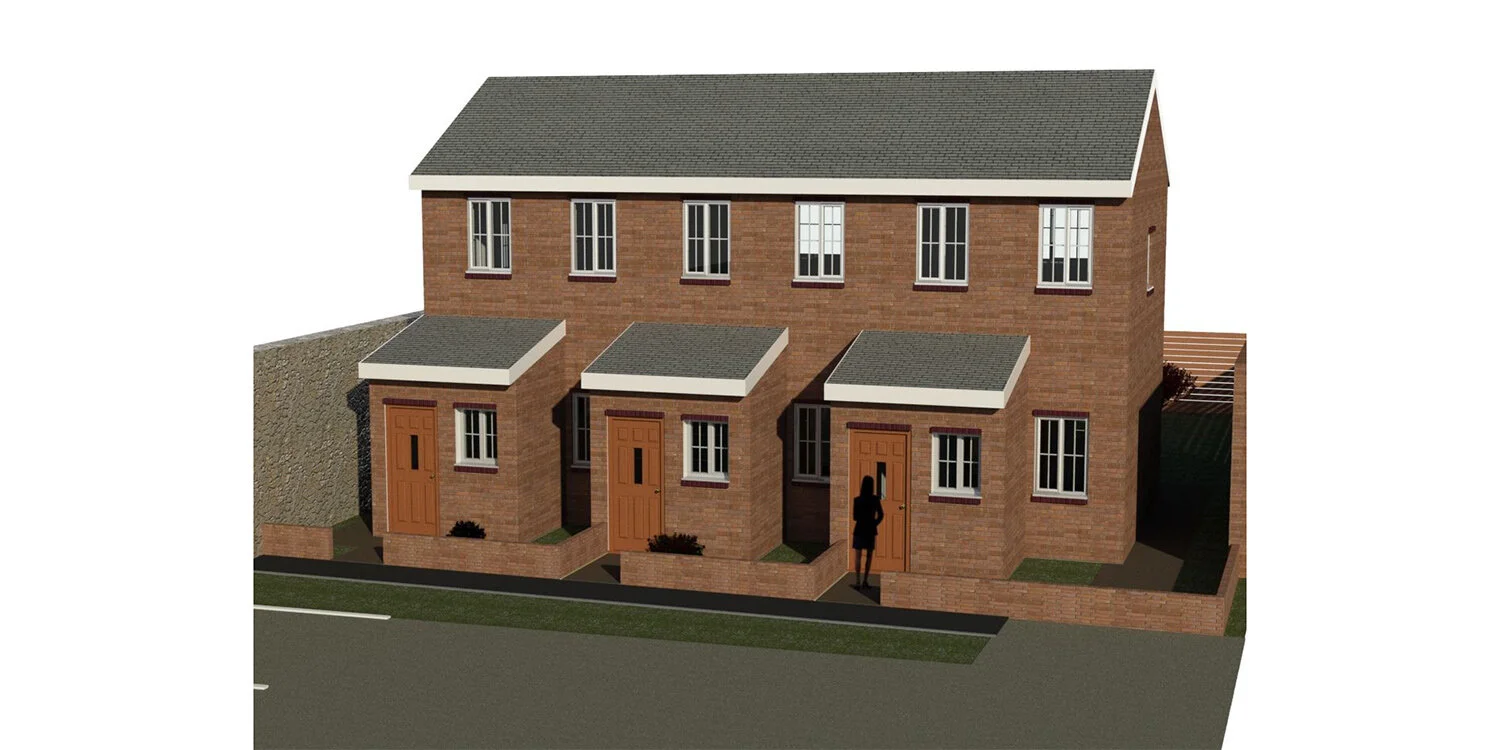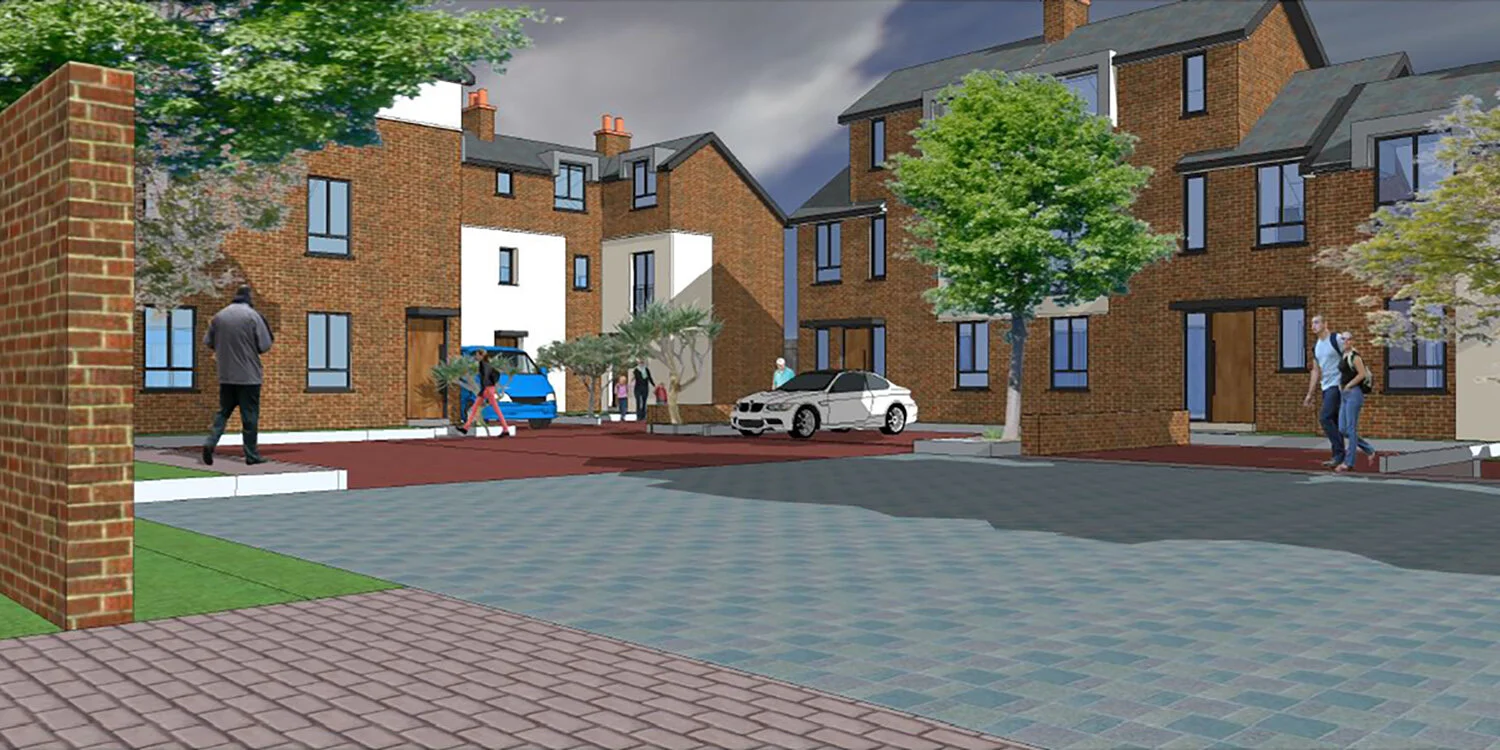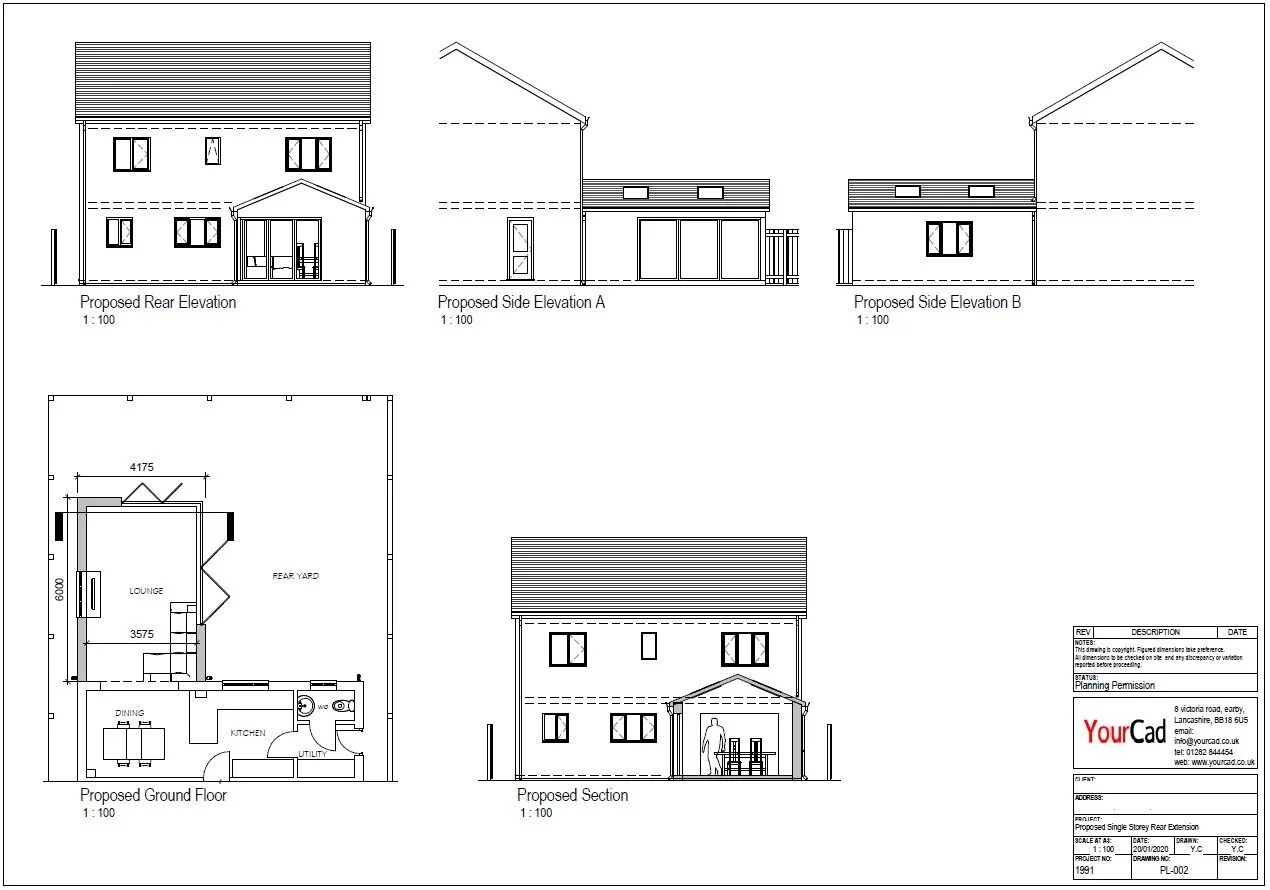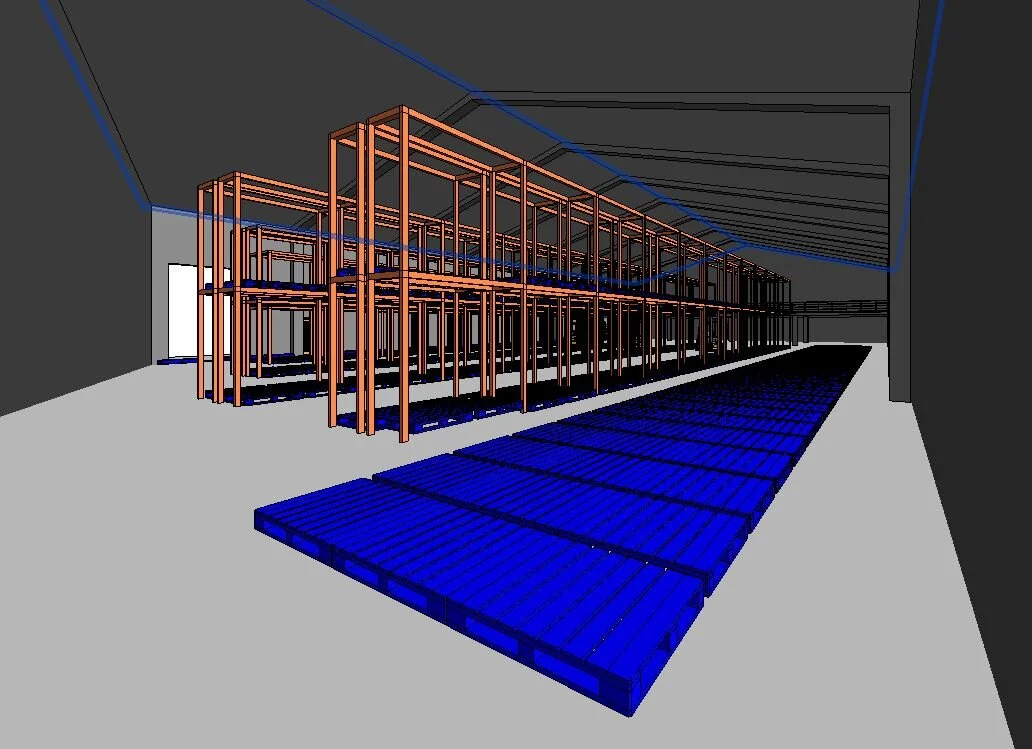Architectural Services
Using our expertise and years of experience, we offer a wide variety of architectural services for both residential and commercial purposes right from the planning stages through to design and project delivery.
Carrying out building work can be complicated, particularly if it’s unfamiliar territory. We can guide you step-by-step through the process and provide the right support to ensure your project fulfills all your expectations and meets legal requirements.
We can help with house extensions, commercial buildings, new builds, feasibility studies, loft conversions, lease plans, solar impact studies, building regulations, and internal alterations. You can read more about each of these services here.
House Extensions
Do you need more space but moving isn’t an option because you like where you live and love your house? Then adding an extension to your home is a great way to create additional living space whilst also increasing the value of your home. We’ll advise you whether your home improvement or extension requires planning permission or building regulations approval. In some cases such as porches and outbuildings, these can be altered under permitted development rights but may be subject to additional requirements when in a conservation area or part of a listed building. For more information on the process of extending your home and indicative costs, read our Guide to House Extensions.
Commercial Projects
Every commercial project is different due to its industry-led regulations so we take an individual approach. Some of our recently completed commercial projects include restaurant extensions, holiday resorts, pasta factories, micro breweries and warehouse space planning.
New Build Design
There’s no better way to build your dream home. We work closely with you to design a unique and bespoke home which makes best use of the land whilst making sure that it’s compliant with all regulations. We can provide everything from site plans, detail drawings, elevations and floor plans. We’ll also handle the required planning permissions and ensure your new home is in keeping with the surrounding area.
Feasibility Studies
It’s important to carry out desktop studies in the early stages of a project to ensure you’re going in the right direction, that you’ll achieve your end goal, and that your solution is going to be cost-effective. We can help establish this during the initial site visit.
Loft Conversions
The existing space in your loft could be suitable for converting into an additional bedroom. At our initial consultation, we can indicate if this is possible and if planning permission would be required.
Lease Plans
Lease plans are required by business owners to demonstrate to Councils and the Land Registry the outline of their premises that are affected by a change of use or addition of a new service. This service can be provided to solicitors instructed by the business owner.
Solar Impact Study
We specialise in sun shadow studies and solar analysis to assist complex planning applications or objections where there may be impact on sunlight on neighbouring properties and amenity spaces.
Building Regulations
We produce detailed drawings that can be submitted to local councils to meet building regulations.
Internal Alterations
We can help plan the space inside your home to maximise its potential whilst being as cost-effective as possible. For example, creating an open plan kitchen diner with a bi-fold door facing the rear garden can dramatically enhance your home.

