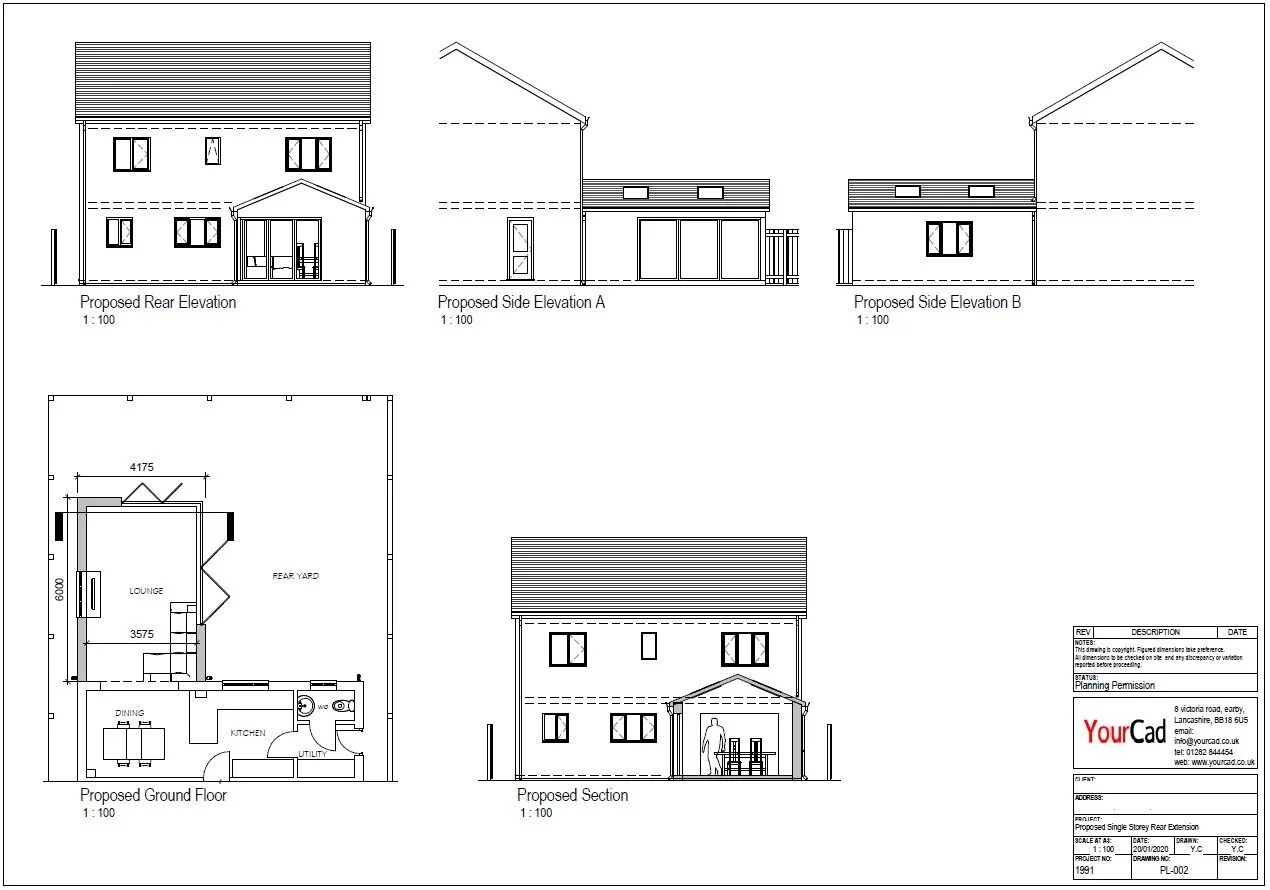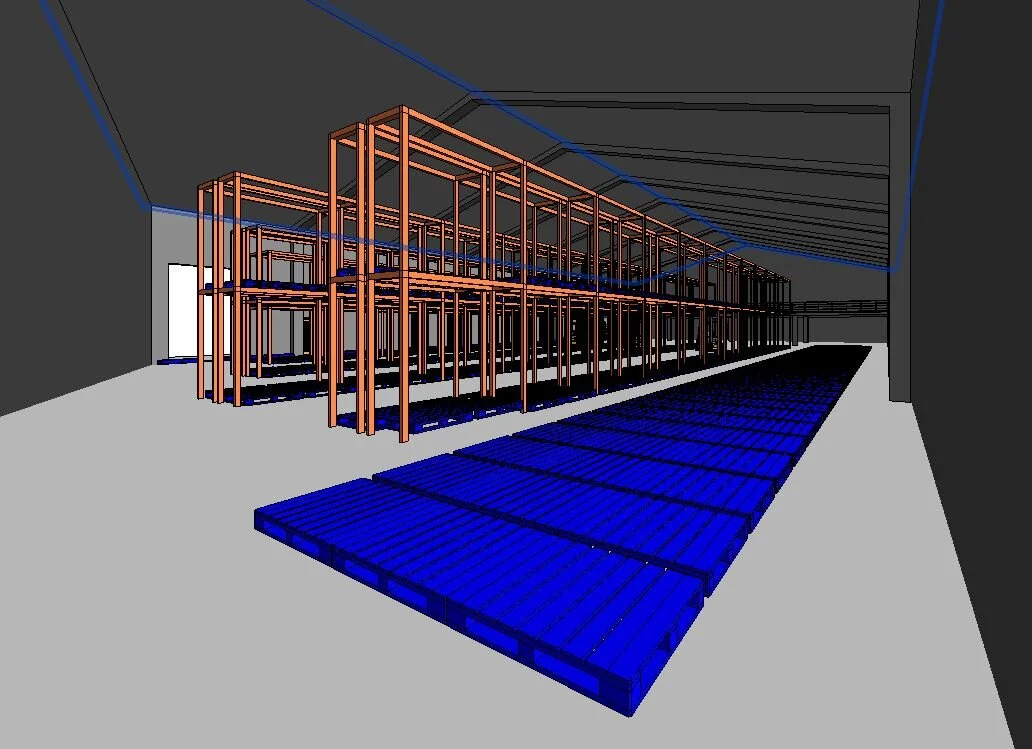3D model created to calculate sun shadows in order to assess sunlight impact of proposed build on adjacent properties.
Read MoreSingle storey rear extension with dual-pitched roof and bi-fold doors to the garden floods Barnoldswick home with light and creates a larger kitchen diner.
Read MoreMaximising space at a distribution warehouse near Preston, Lancashire using 3D drawings to calculate racking dimensions for a fresh produce business.
Read MoreFull design service to support a garage conversion and a first floor side extension for a modern home to create an open-plan kitchen diner, office and additional en-suite bedroom.
Read More



